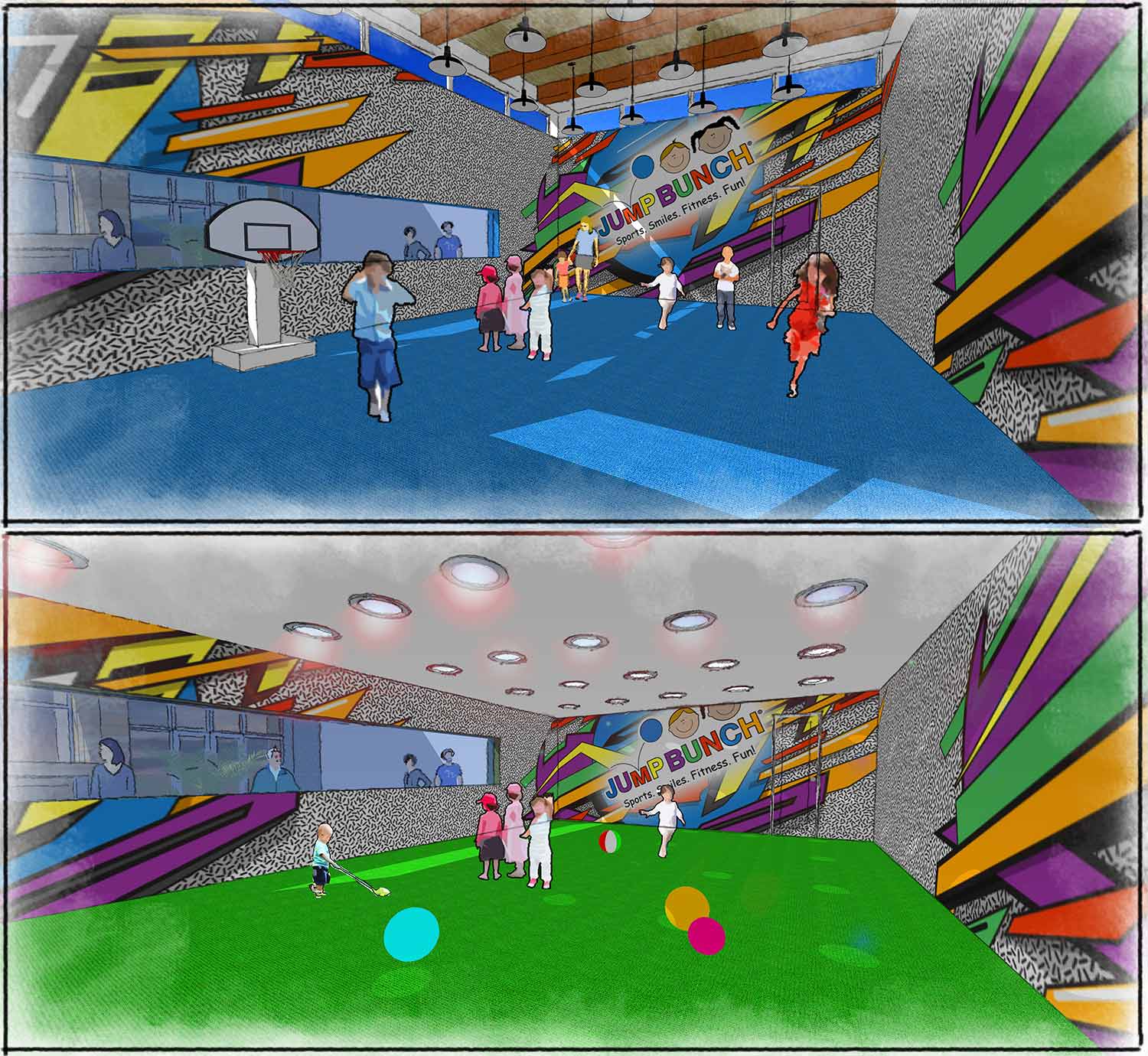Room Interior Proposal Illustration
I was recently contracted by JumpBunch which introduces small children to sports and fitness. They needed an illustration of an eight hundred square foot dedicated interior space for a proposal. They wanted to keep the rough sketchy style I have used for previous projects. On my first stab at the project I got a little carried away with making the space more elaborate and architectural than was needed. I lowered the ceiling and simplified the space for their final rendering.
The proposal rendering was created using Sketchup with some minor touch up in Adobe Photoshop. I utilized some stock models to expedite the project and created original wall graphics using colors from the client's logo.
I've been called upon many times to create drawings, art or renderings for proposals. This work spans new construction, interiors design and all kinds of other stuff that never ceases to surprise me. Proposals may need to be realistic or sketchy and vague depending on the client's needs. I can accommodate both situations. I frequently use the same software as architectural firms use to make these renderings so you can provide your potential financiers with a professional presentation in a style they're comfortable with. Sometimes the presentation of a nice piece of proposal artwork is all that stands between your idea staying a dream and the funding needed to get it done. I'm here to help.
If you would like a quote for your proposal rendering please contact me.

