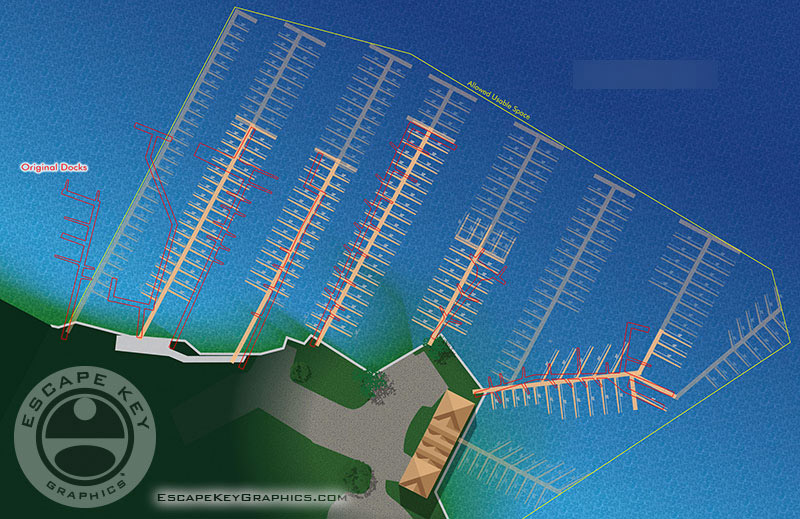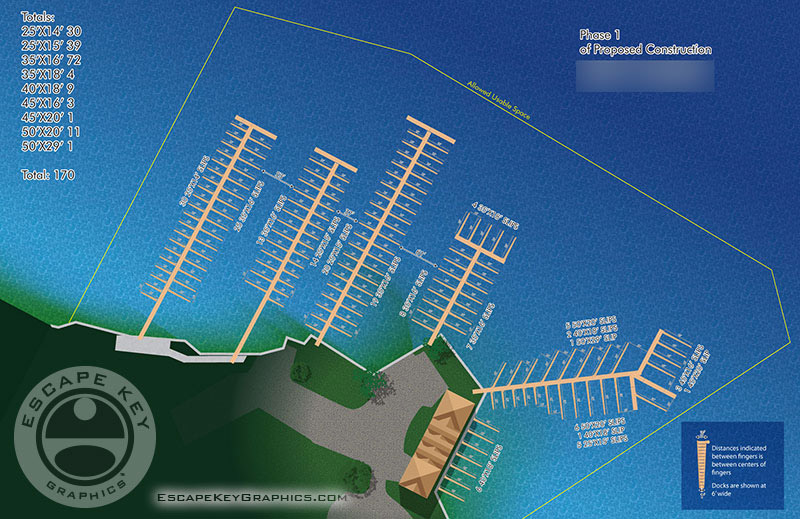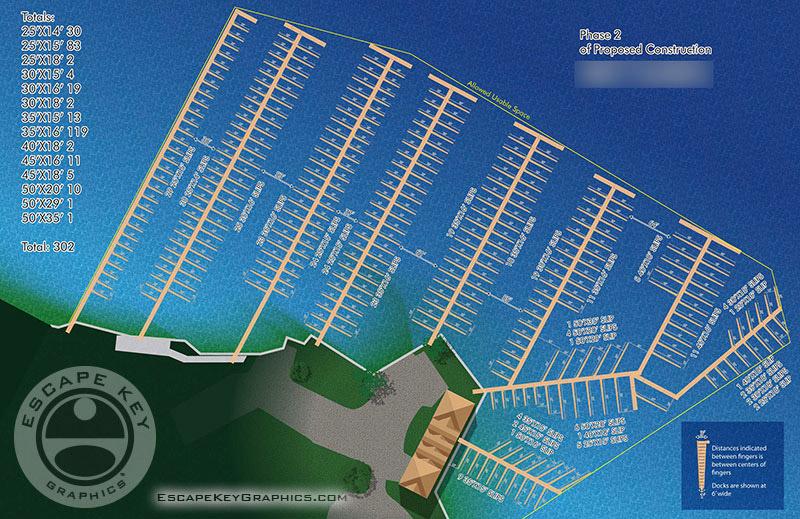Scale planning and site drawings of marinas - Marina Site Plans and Surveys
Although I'm not an architect or a trained surveyor I have a reputation for quality scale technical drawing of marinas from my many boat show maps. As a result I have been contracted by marinas in recent years to provide scale (and near scale) drawings for planning and business applications. Marina Site Plans and Surveys.
I have made rough surveys using basic tools and created corresponding roughly scaled drawings to help in various applications like making it easier for staff to make quick decisions about vessel placement.
I have also worked from accurate site plans to create scale renderings that are easier for the average person to comprehend and still reflect the accuracy of the original plans. Some of these scale renderings have also been created for planning purposes.
With minor modification scale drawings can be used by staff and guests to identify slips and docks making wayfinding for guests easier and organization easier for staff. This also keeps the staff and guests using a common language of dock and slip numbers or identifying labels. Quick identification of slips that accommodate certain lengths and beams is much easier with a visual reference.



